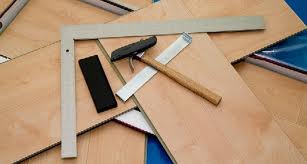How To Install Laminate Flooring
STEP 1
Before installation, store and acclimatise the boards inside the room on a flat surface to avoid warping and expansion. Read instructions for length of time, maybe 3 to 4 days.
If you plan on finishing the laminate flooring with a trim, there is no need to remove the skirting boards and this will make the job a lot easier. Now is the perfect opportunity to clean down and paint your skirting, if required.
STEP 2
Choose your underlay based on the surface you are working on. For a wooden floor, use an acoustic / foam underlay to reduce impact sounds downstairs. Remember to read manufacturer’s instructions.
Roll out the first strip of underlay and cut so it’s flush with the opposite wall.
Cut around any pipes or obstacles so that the underlay fits snugly against all wall edges.
STEP 3
Lay your first board in the right hand corner of the room and leave 10-15mm expansion space from any board that touches a wall edge. Use spacers as required
Place the board with the tongue edge facing away from the wall.
Cut around any pipes or obstacles using a jigsaw and click your boards together following manufacturer’s instructions.
STEP 4
Use a combination square to get a straight line.
Cut the final board of the first row using a handsaw or jigsaw. It is very important to ensure the first row is straight so that the joints will fit together tightly
(If using a jigsaw use a specific laminate cutting blade as it cuts on the down stroke and does not damage the surface of the board.)
STEP 5
If the off-cut from your last row is more than 30cm use it to start the next row, otherwise cut a board to 50cm to start the row. Remember to check the installation instructions for your specific flooring. Remember to use spacers to keep your expansion gap. Make sure to stagger your joints for a natural effect.
(Don’t try to force your boards together. If they are not clicking, stop and make sure your boards are straight, the joints are secure and then try again.)
STEP 6
Continue with this method for each row as you continue to lie across the floor. Roll out strips of underlay as required. Refer to manufacturer’s instructions for how underlay should be joined
STEP 7
If laying laminate around corners, mark the depth & width of the corner on the board and trim off using a jigsaw.
When fitting boards around doorways, use a piece of underlay and an off cut of the laminate as a ‘depth gauge’ to judge the amount to be trimmed from the bottom of the architrave. Place a multi-saw or a fine-toothed saw on your ‘depth gauge’ and trim the required amount.
Test with a board to make sure it fits. If your door has a saddle, you need to remove it.
STEP 8
When the room is completed, screw or stick your door trim in place on the door threshold. If screwing, check the area with a multi-purpose detector, and don’t use very long screws.
Remove all spacers from around the room.
STEP 9
To finish off the floor use beading to disguise the expansion gaps between the floor and the skirting boards. Start on your longest wall. Use a mitre box to saw mitre joints at either end of your first strip with the long end of the joint going into the corner.
Glue in place with an adhesive and then use panel pins for extra security. For corners, use a mitre box to create a 45-degree angle at the end of each length of beading.
As a final touch place radiator pipe rosettes around the bottom of any radiator pipes in the room.

























